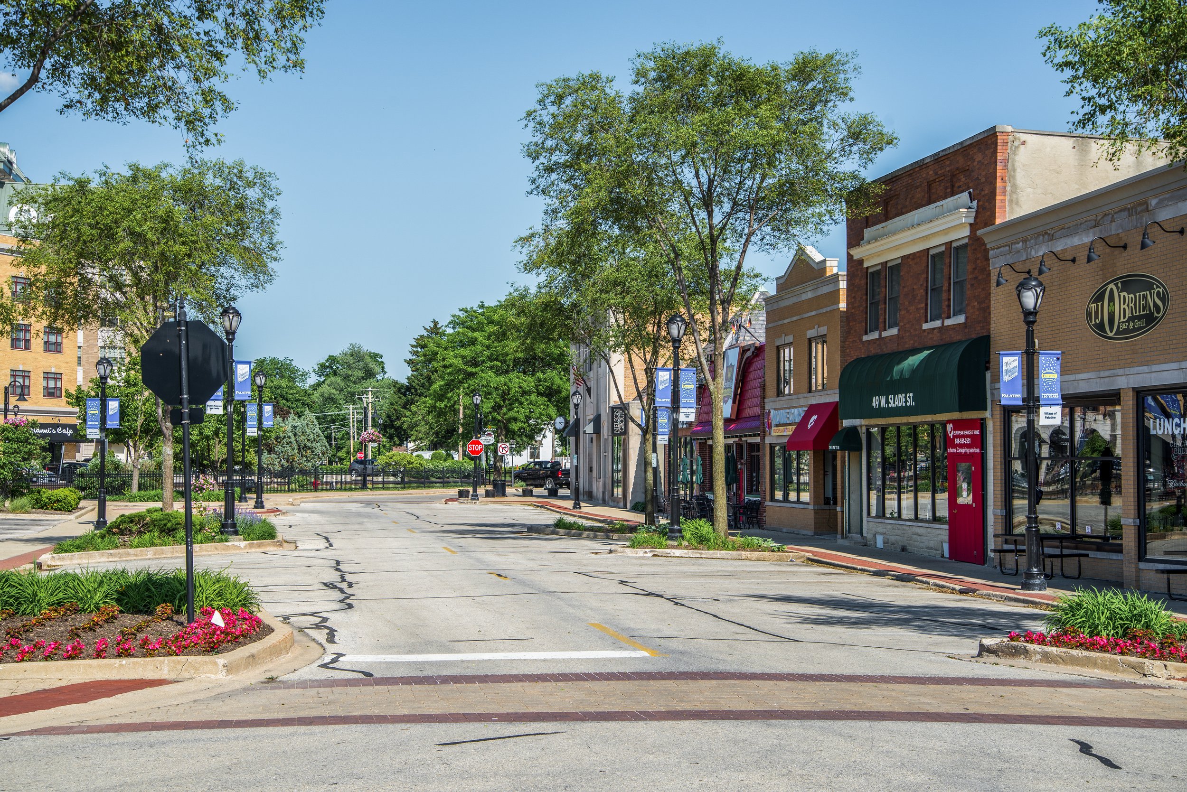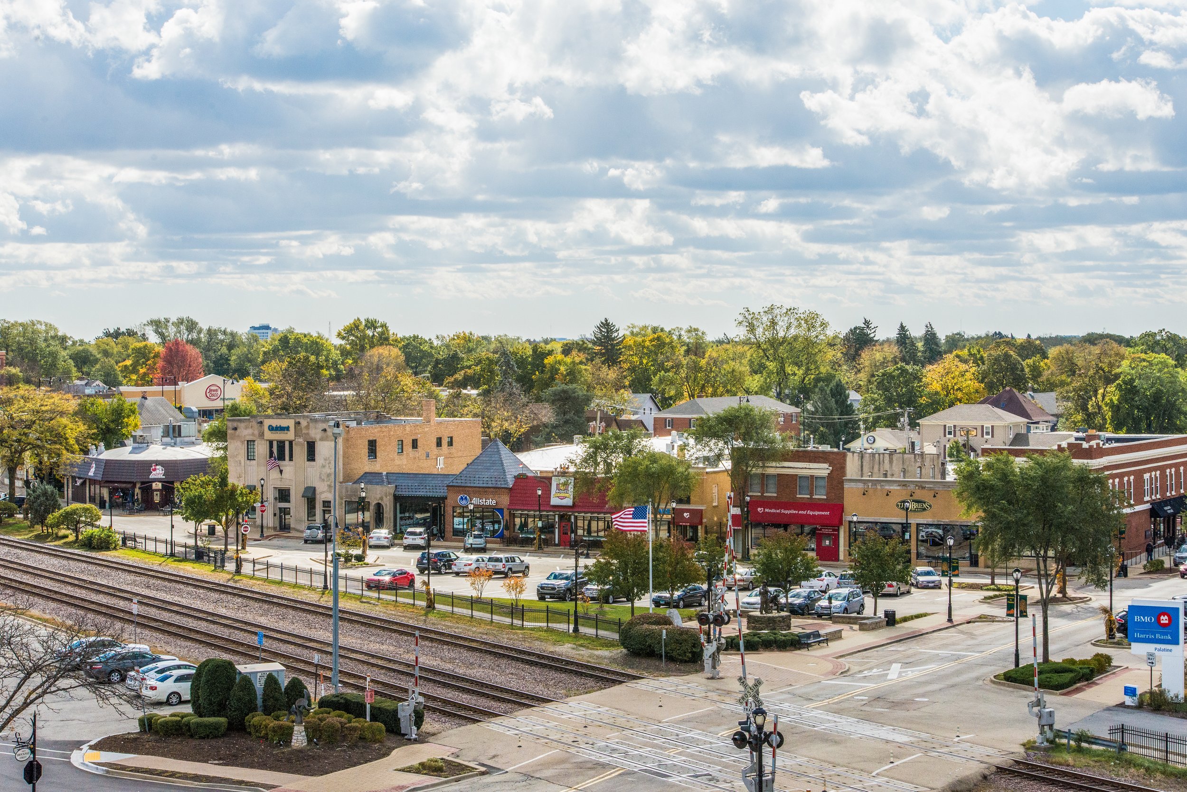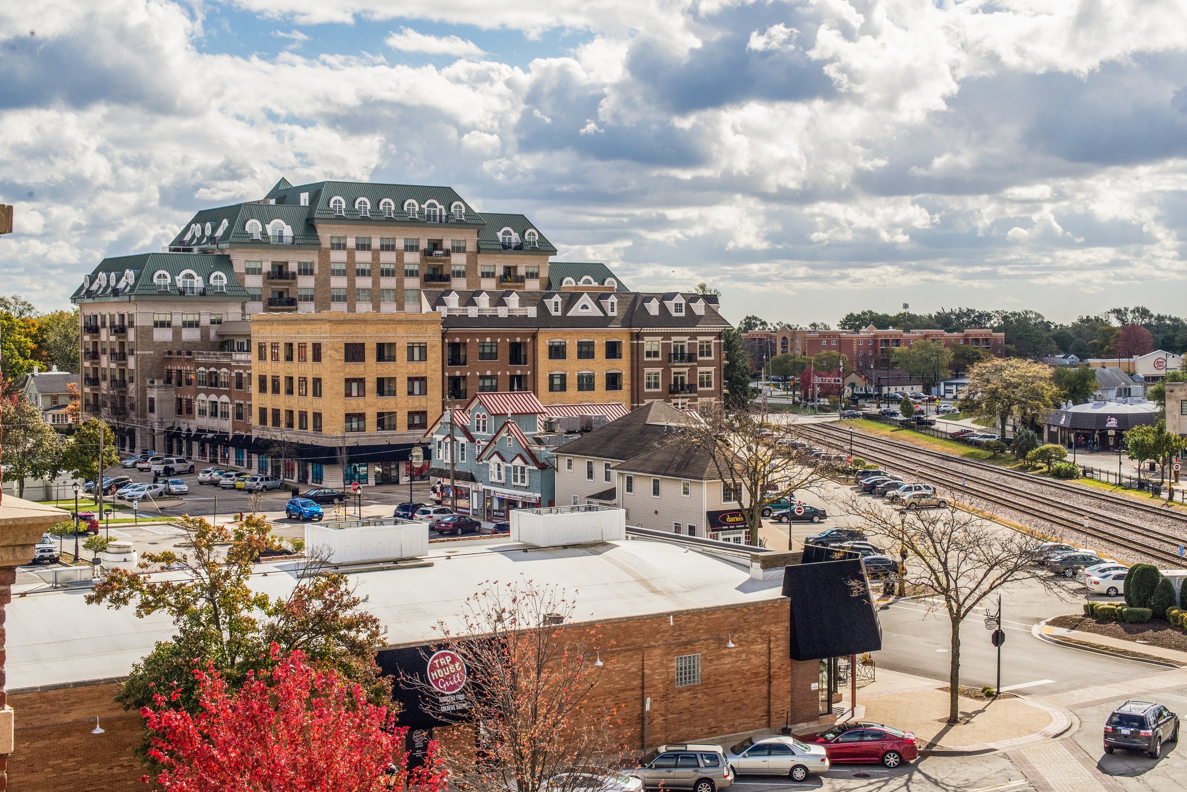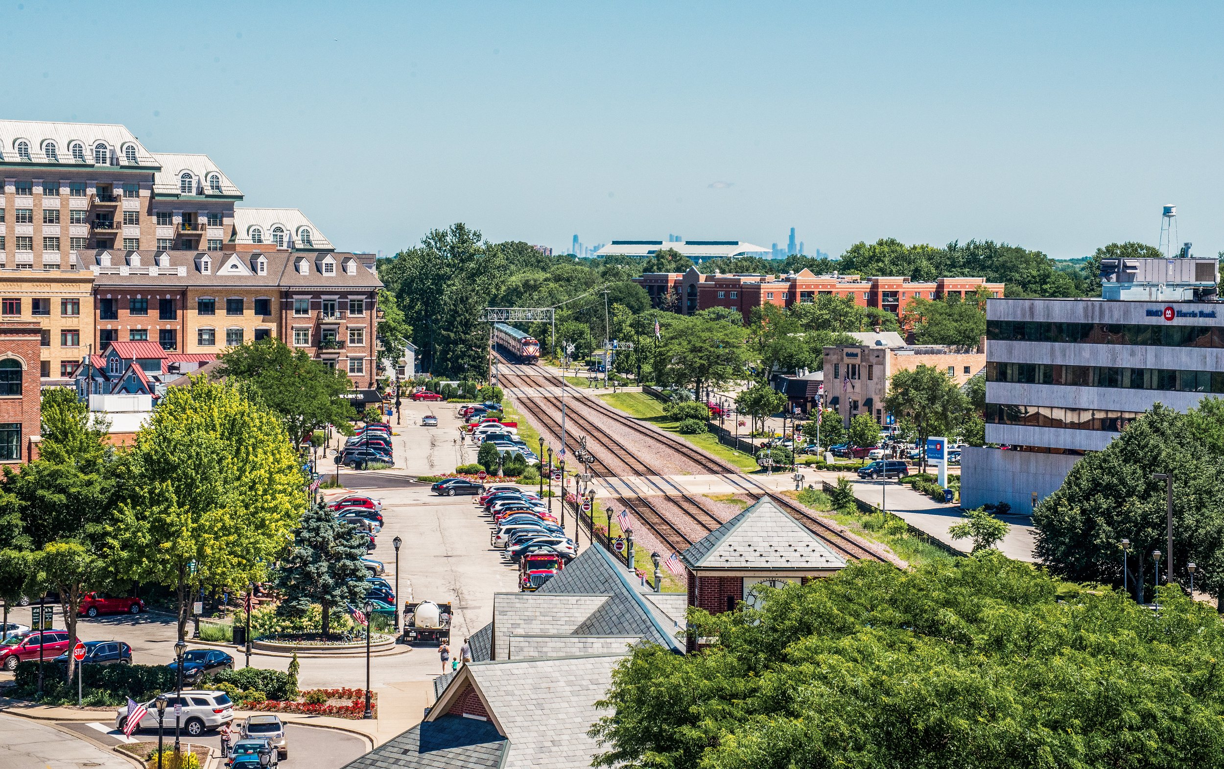&
Olm’s Corner and Slade Street Crossing are truly unique additions to the historical fabric of downtown Palatine. These new residences feature “in-town” living close to all that downtown Palatine has to offer. Walk to restaurants, parks, train station, grocery store, and more.
Map Olm’s Corner | Map Slade Street Crossing
Click Here for Brochure
Ranch Plan Available!
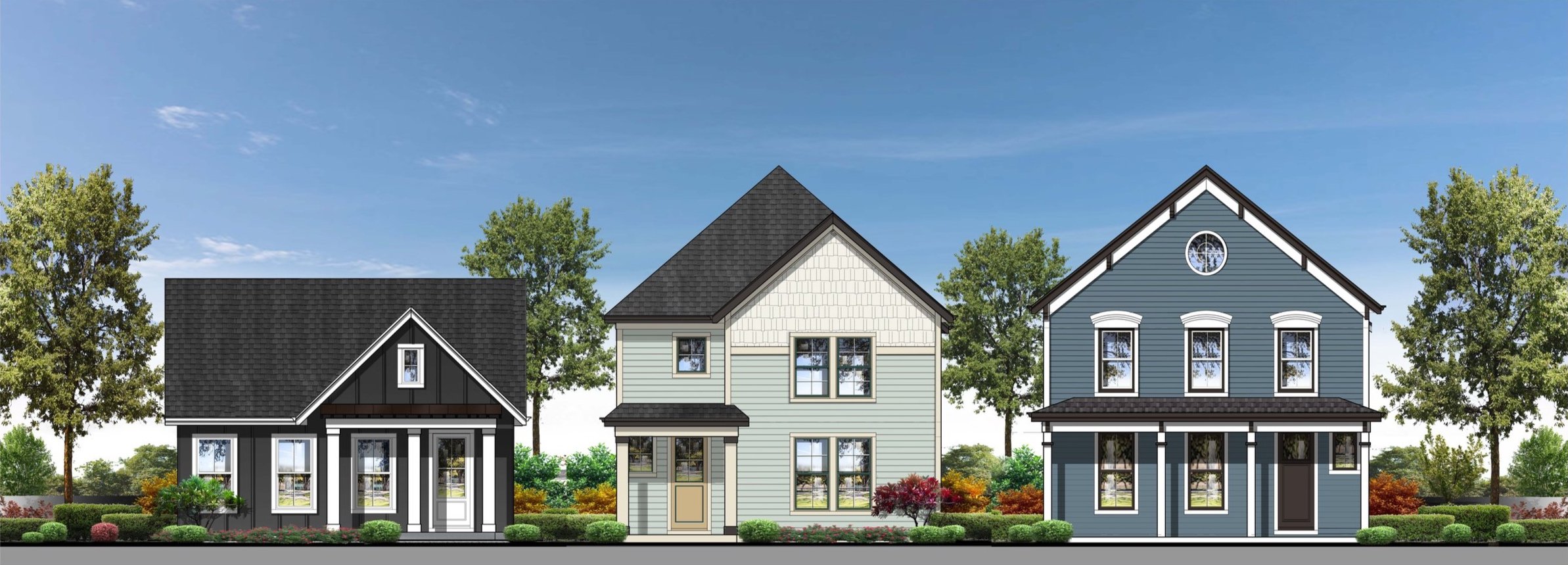
These new single-family homes will be built ranging from 1400-2500 sq ft. There will be plans that allow for either a first or second floor Owner’s Suite, as well as a ranch plan. We designed these homes keenly aware of their surroundings, designing with a nod to the historical beauty of the homes nearby. At the same time, these homes have all that new construction offers including an open layout, large kitchen with island, a proper Primary Suite with private bath, and large secondary bedrooms. These homes also feature attached rear load, 2-car garages. The front elevations are unencumbered by large garage doors and generate a truly neighborhood feel. From $669,000.
Give us a call or send us an email to further discuss Olm’s Corner & Slade Street Crossing!
Olm’s Corner
Slade Street Crossing
Model 519
First Floor Master Plan
Model 544
Traditional Two-Story Plan
Model 409
Ranch w/ Basement Plan
